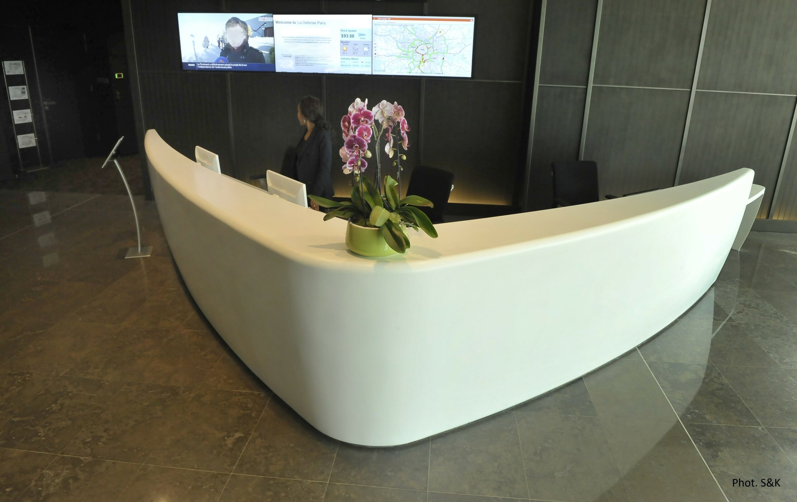
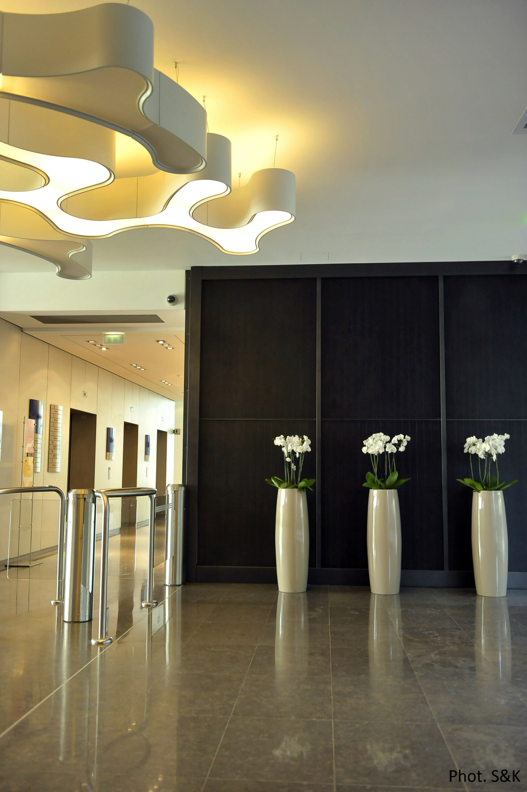
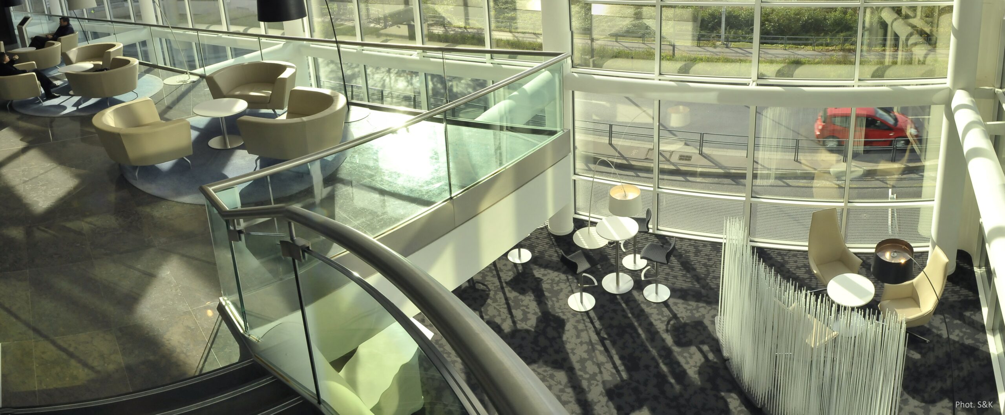
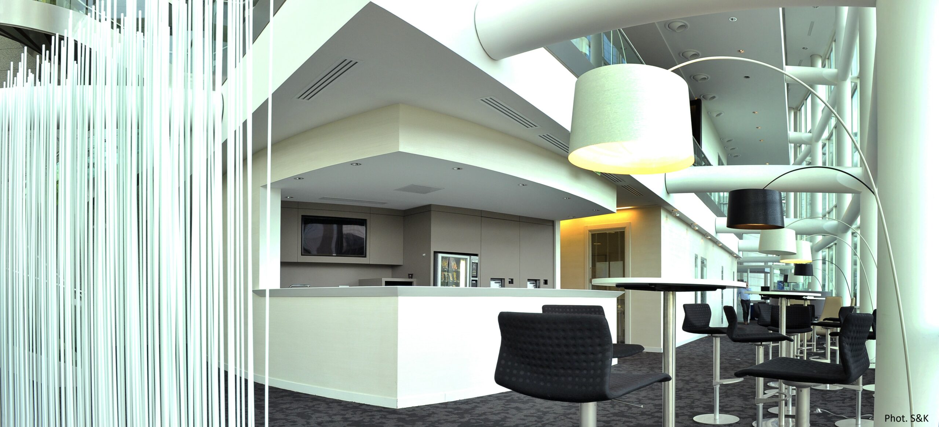
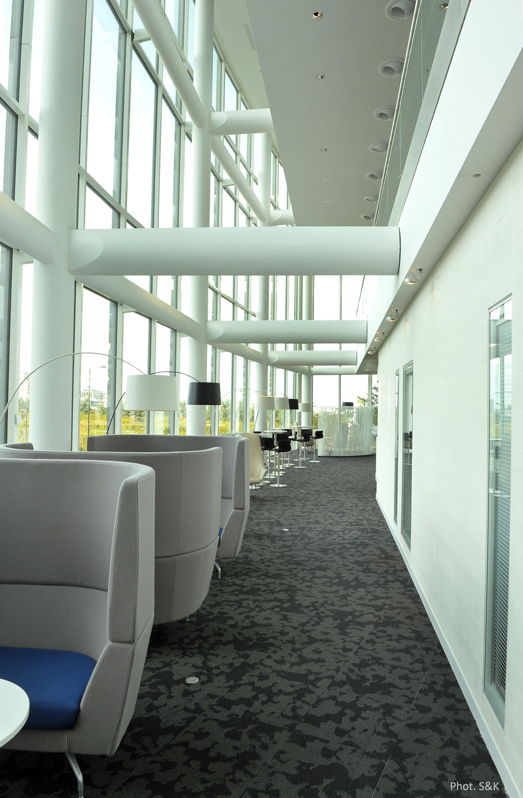
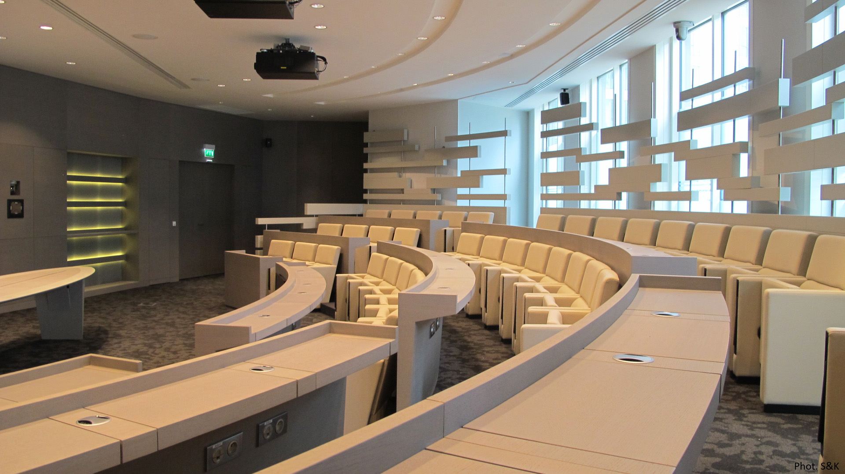
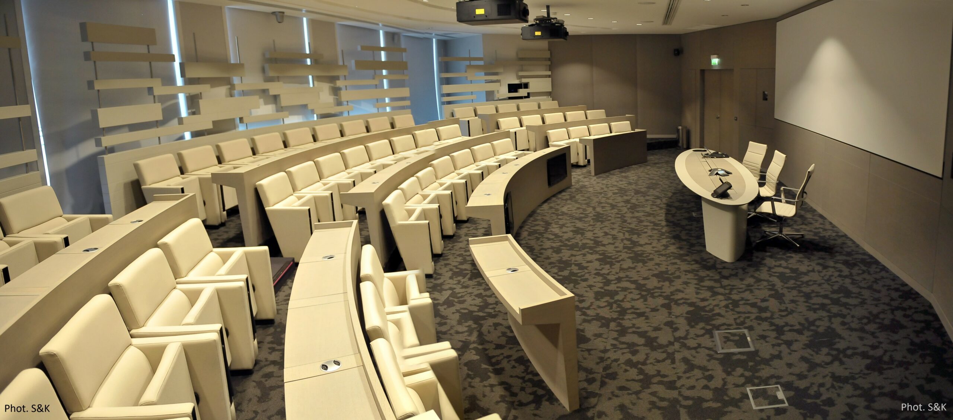
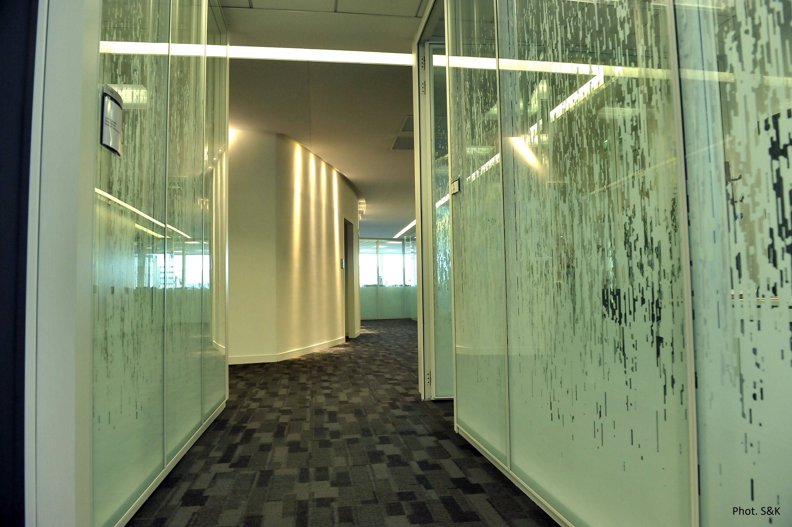
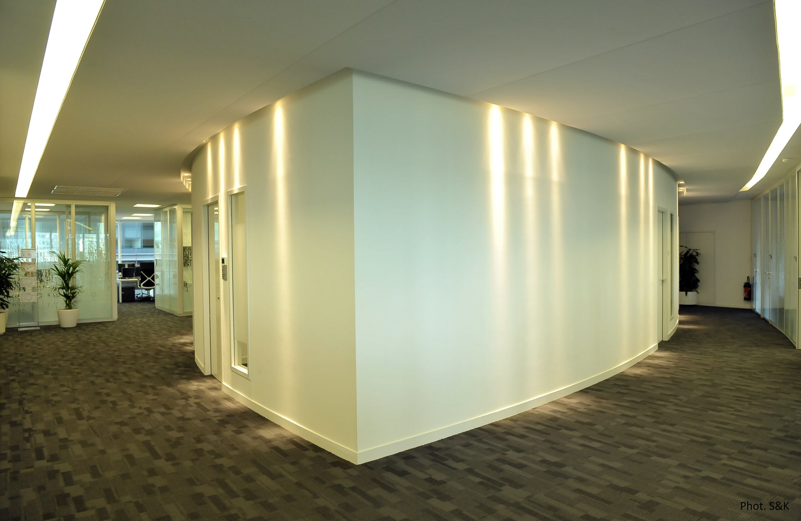
Niveaux -1 à 5 :
Rénovation partielle d’un immeuble de bureaux situé à Paris-La Défense. Le bâtiment redevenu monolocataire, la restructuration complète a pu être ainsi effectuée en deux phases entre 2012 et 2017.
La forme particulière en triangle du bâtiment étant conçue pour de l’open-space, le locataire ne fonctionnant, lui, qu’en bureaux cloisonnés, l’espace central éloigné du premier jour a donc été utilisé pour les services supports.
Reconfiguration du hall d’accueil, rénovation des paliers d’étage et restructuration des sanitaires aux normes PMR sur l’ensemble du bâtiment.
Aménagement des plateaux de bureaux (agencement et space-planning pour le nouveau locataire).
Création d’un auditorium (50 places), d’un espace de conférence/formation (totalement modulable), d’un lounge et d’un fitness.