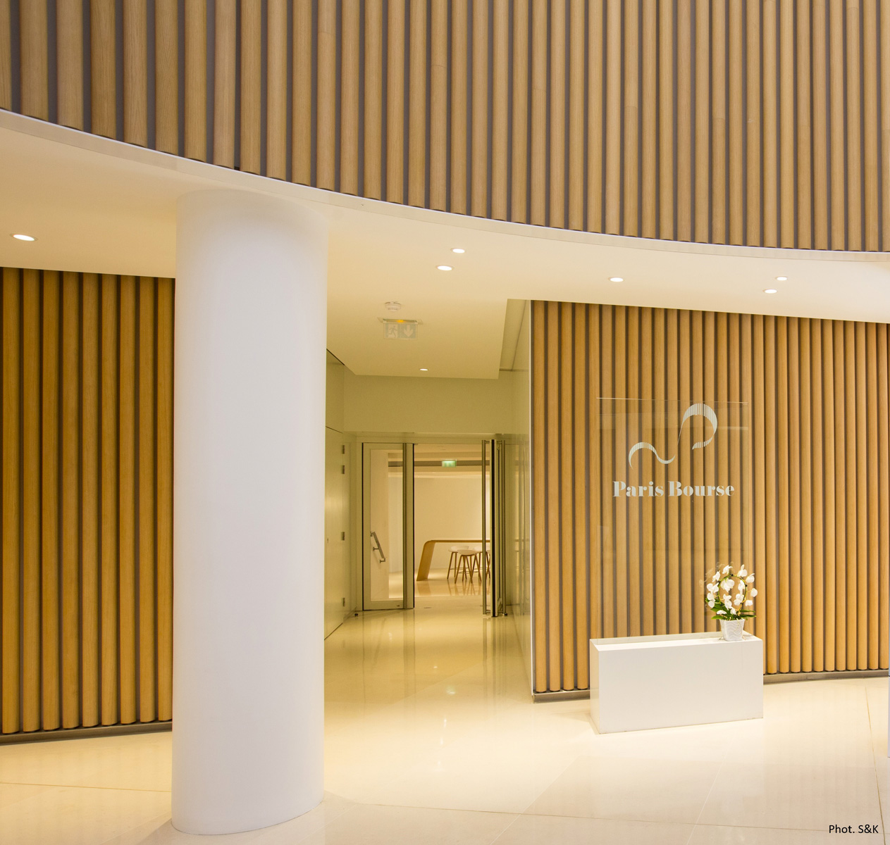
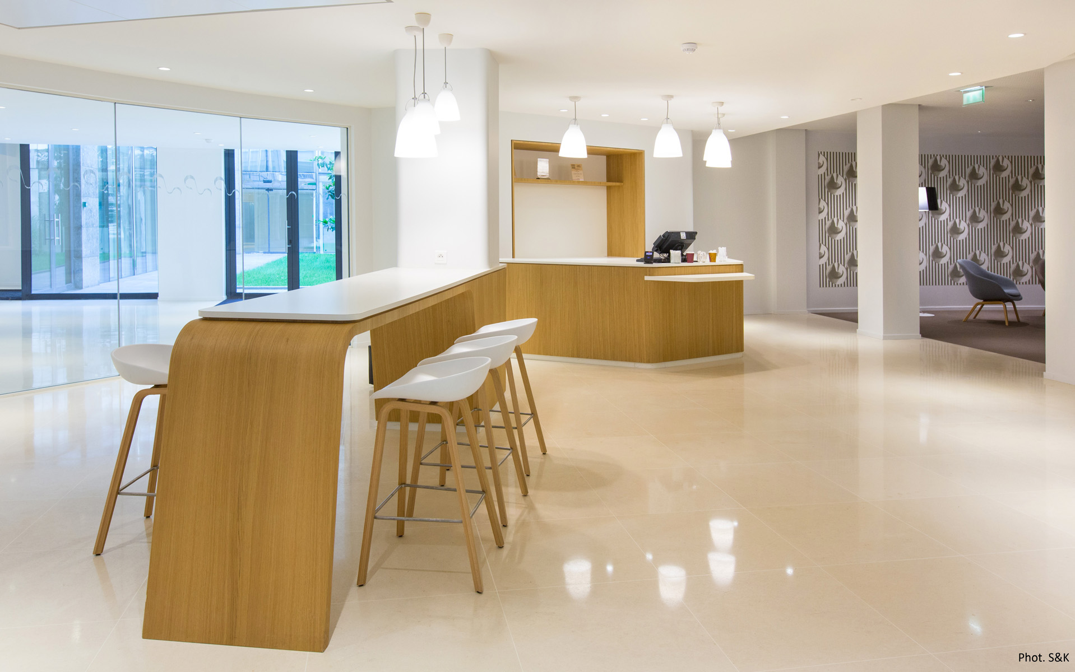
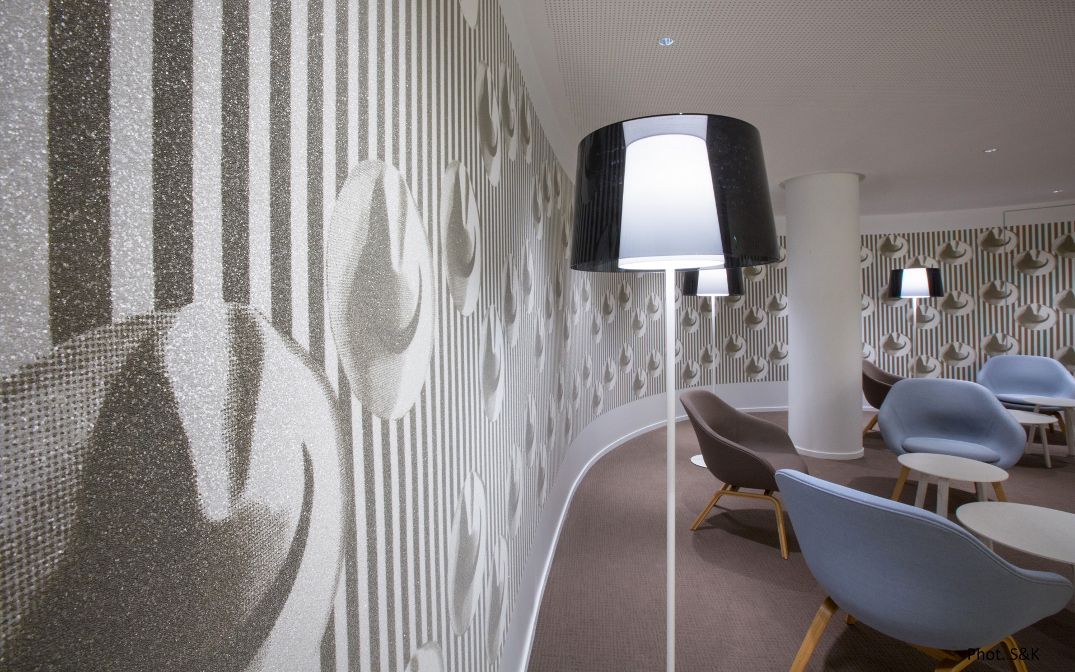
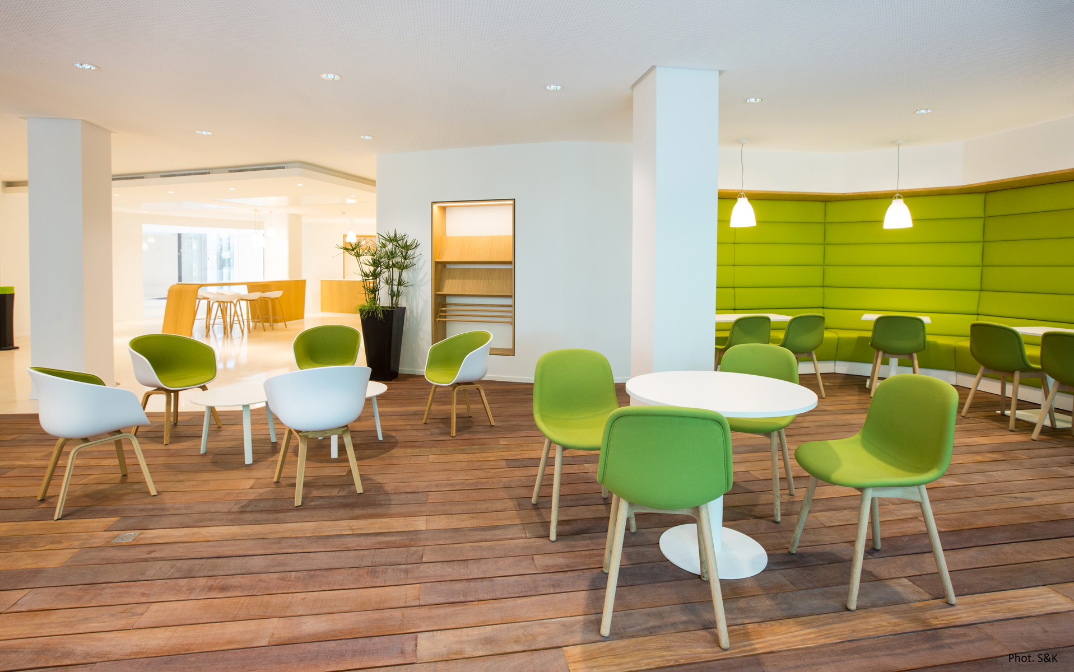
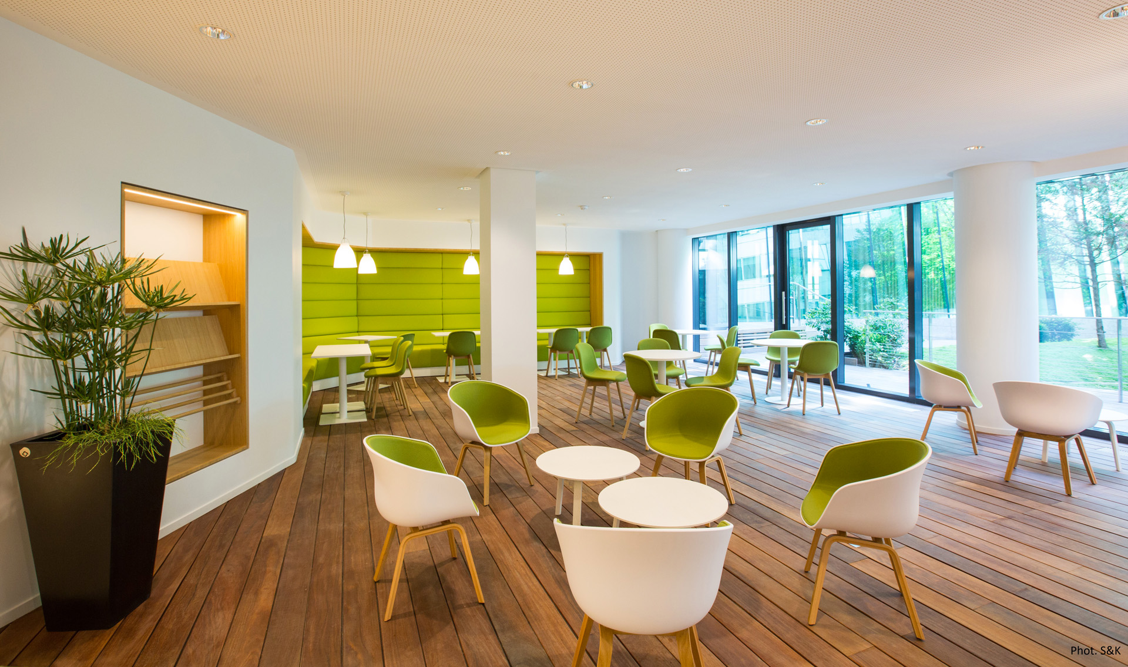
Design of a lounge on the ground floor of an office building on rue Réaumur.
The main idea of this project is to create a visual link between the exterior and the interior, in harmony with the architectural design of the existing reception hall. In response, a fireproof glass wall was created on the clearance, allowing a transverse view between the two patios.
This link is materialised by curved lines and sober, timeless materials. The green shade of the seats is reminiscent of the outdoor vegetation. Organised into 3 distinct areas in a harmonious continuity, the combination of materials and colours chosen provides serenity and conviviality.
The floor plan in 3 areas :