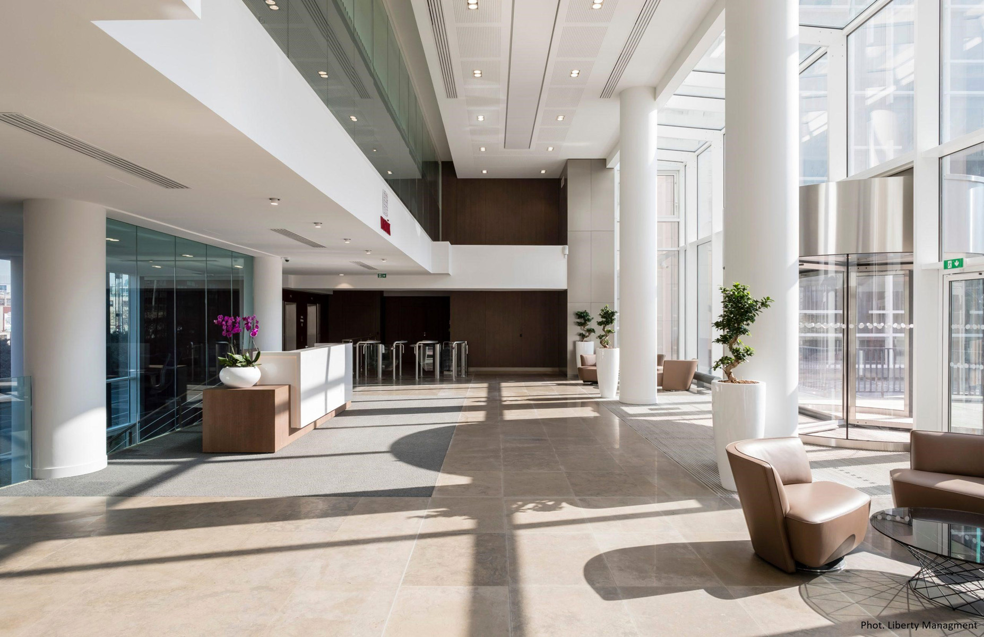
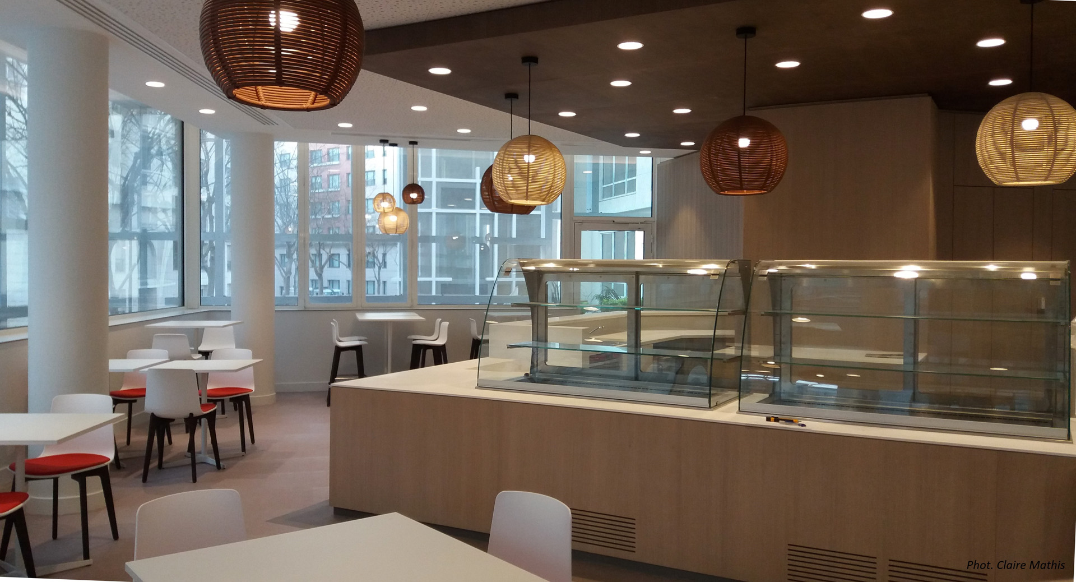
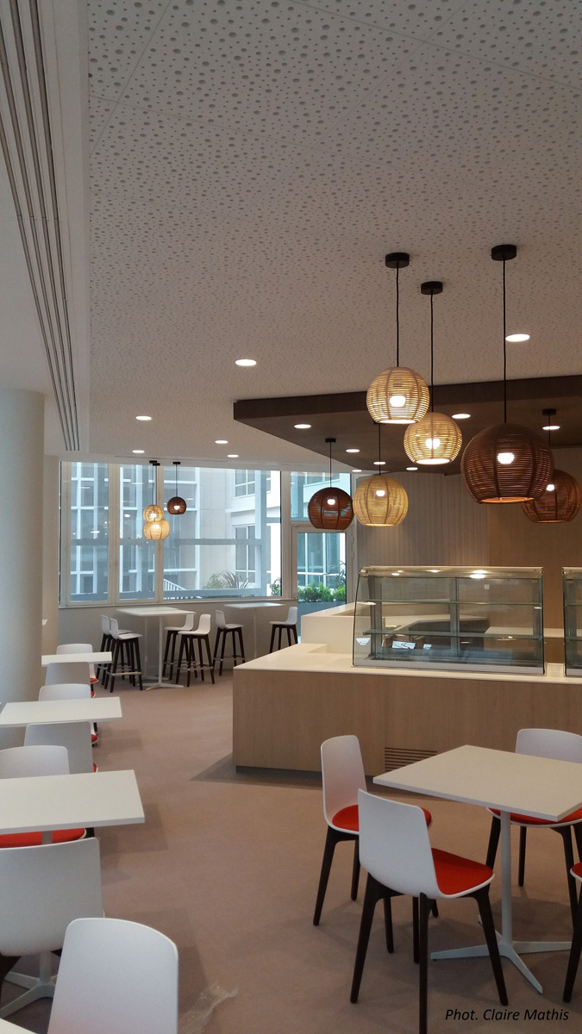
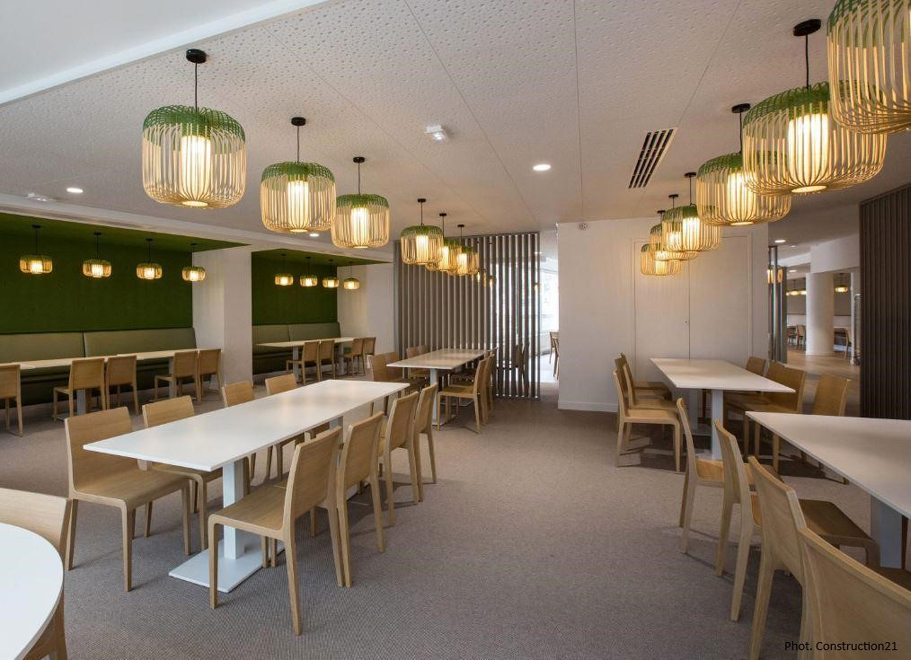
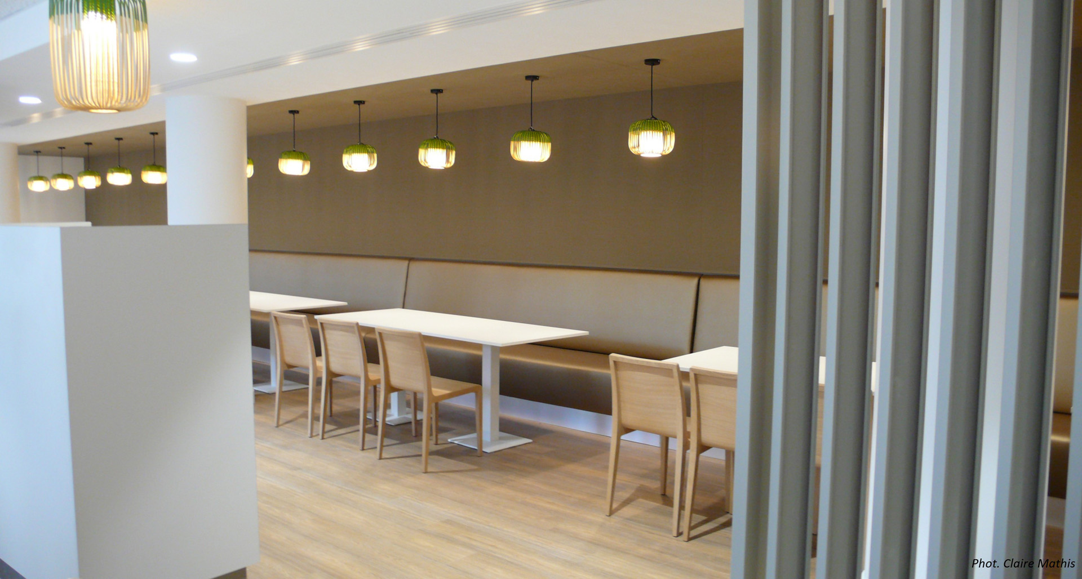
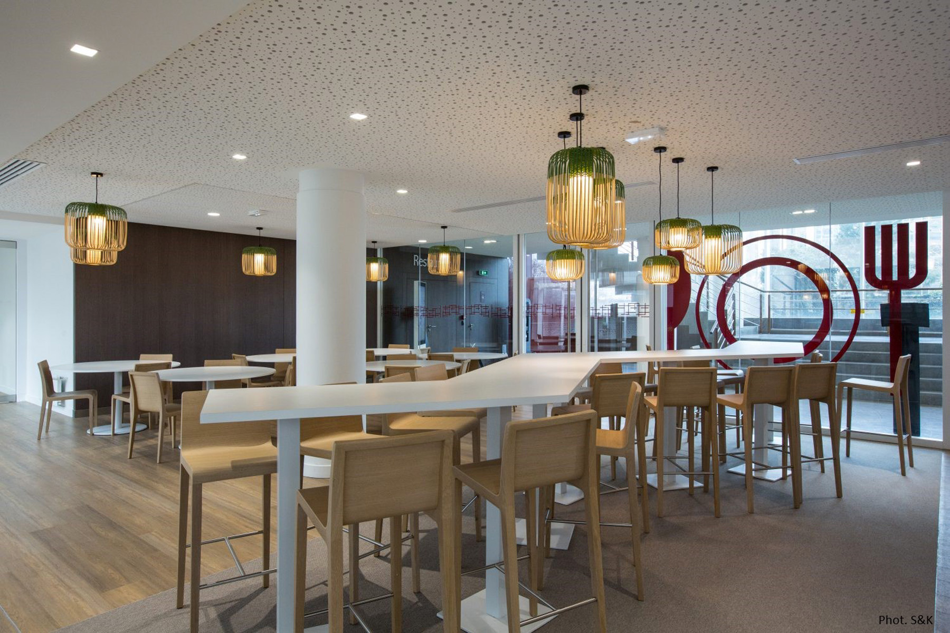
The renovation of this 8-storey office building involved, among other things, the requalification of the facades, the car parks and the creation of a rooftop.
The interior architecture part of the project concerned the reception areas, corridors, landings, office floors and washrooms/toilets, as well as the design of the catering areas.
Despite the structural constraints encountered (space required for posts and technical ducts, different slab heights, etc.), the solutions provided for these catering areas made it possible to meet all of the client’s requirements (desired number of seats, acoustic and lighting comfort).
In order to make the most of the technical constraints of the cafeteria, special layouts were designed, such as those for the counter and ancillary service equipment (Nespresso dispenser column, water fountain, microwave, tray rack, etc.) integrated around one of the facade pillars.