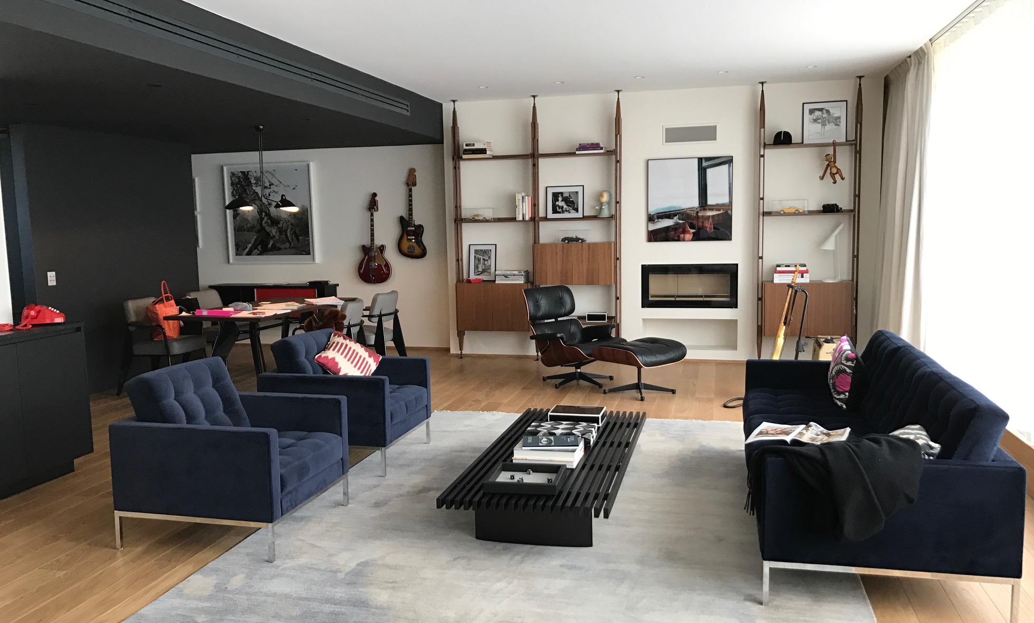
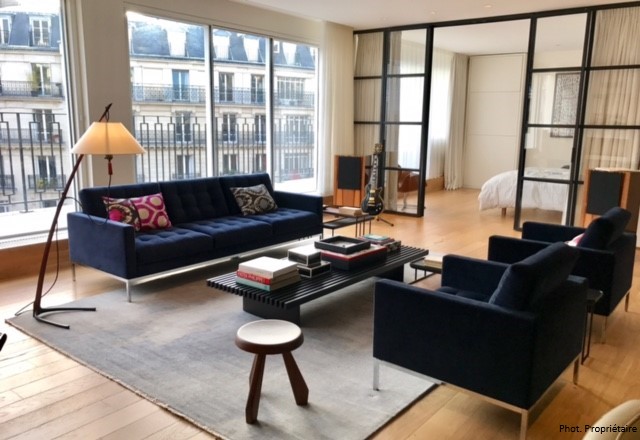
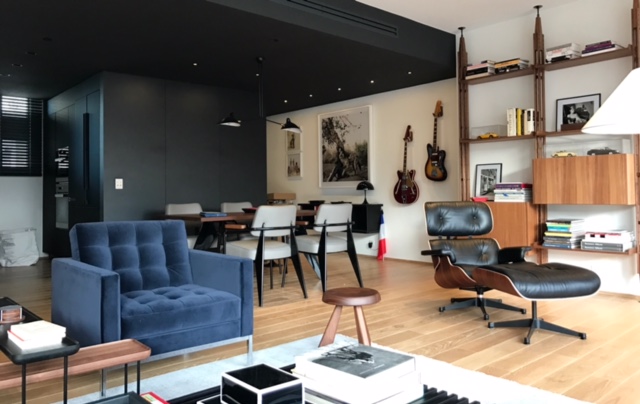
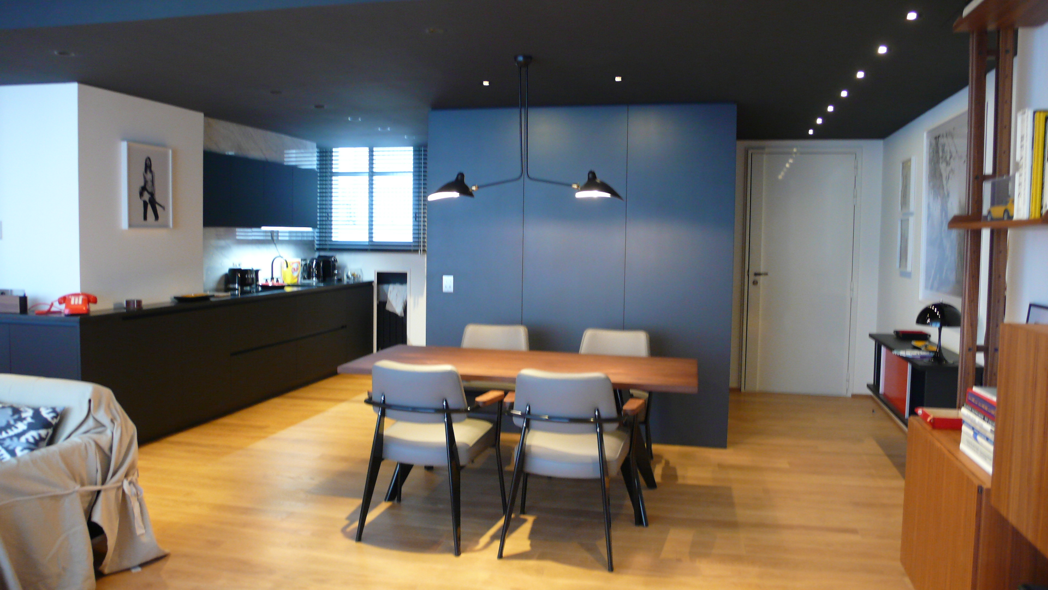
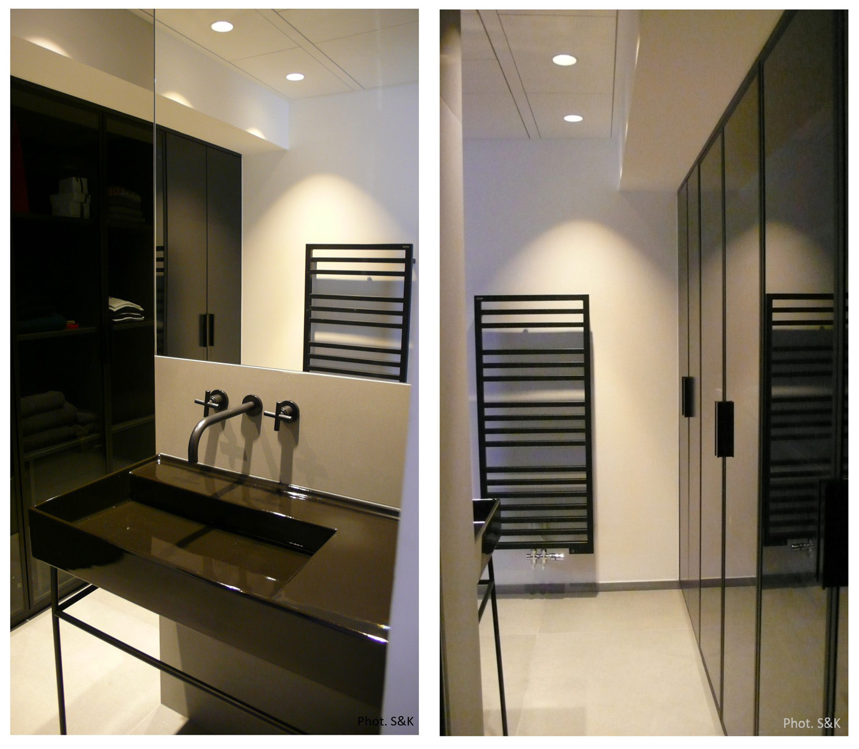
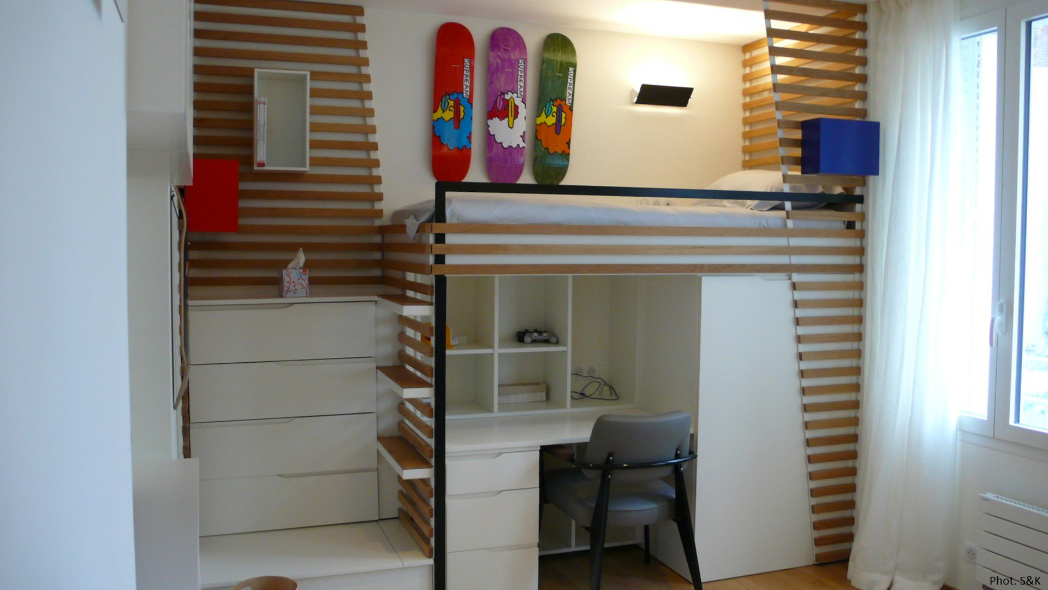
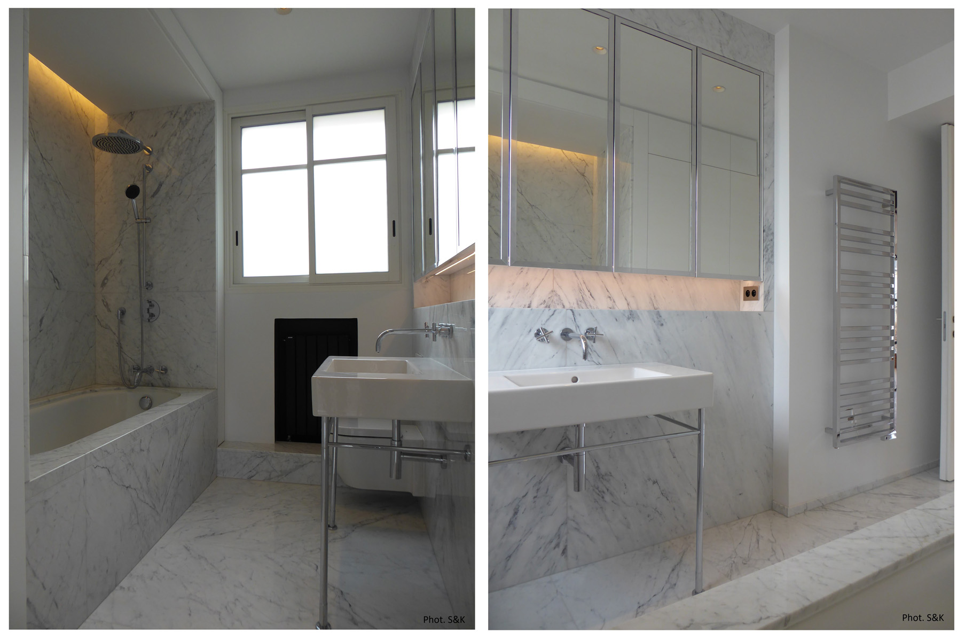
Restructuring of a flat in a 1950s building. The new owner wanted to free up as much space as possible to develop a chic “loft” feel. The plan of the flat was completely redesigned and conceived to accommodate 4 people.
The flat has been completely opened up allowing the following layout :
1 open kitchen with dining area
2 bedrooms, including a master suite
2 bathrooms
1 guest toilet and a cloakroom
The back of the flat opens onto an inner courtyard, and the children’s bedroom has been designed as a sleeper train cabin (each with its own space).
All the technical ducts (heat pump, air treatment, ventilation) pass through the plenum of the lowered false ceiling painted black.
The front windows have all been changed to improve thermal insulation and provide more natural light and a more modern look.