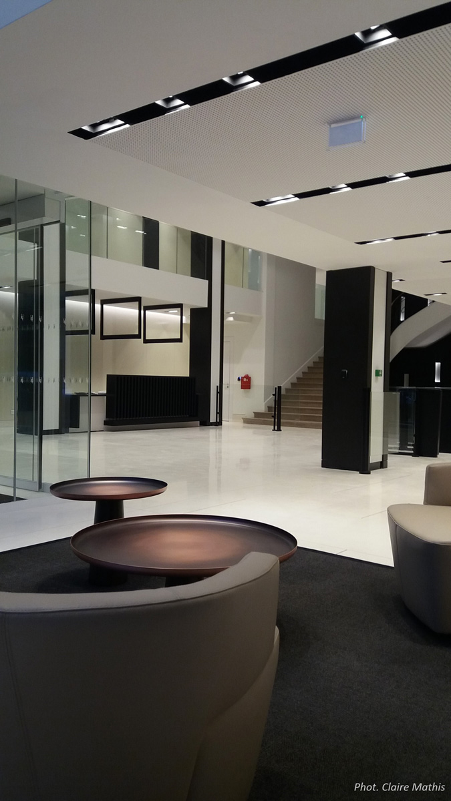
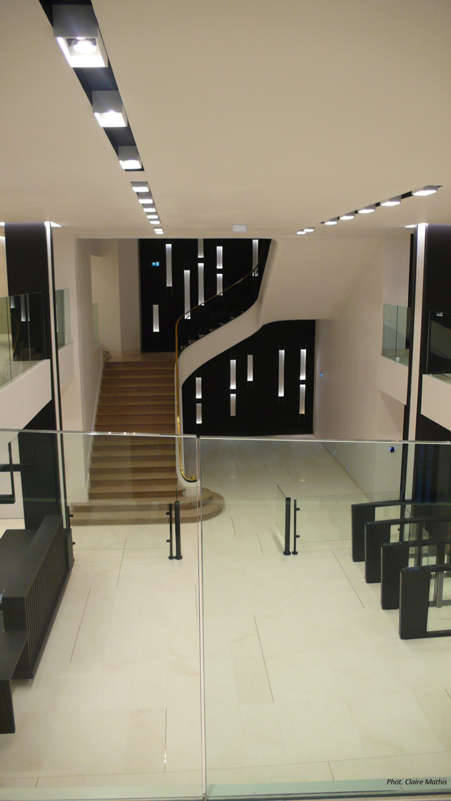
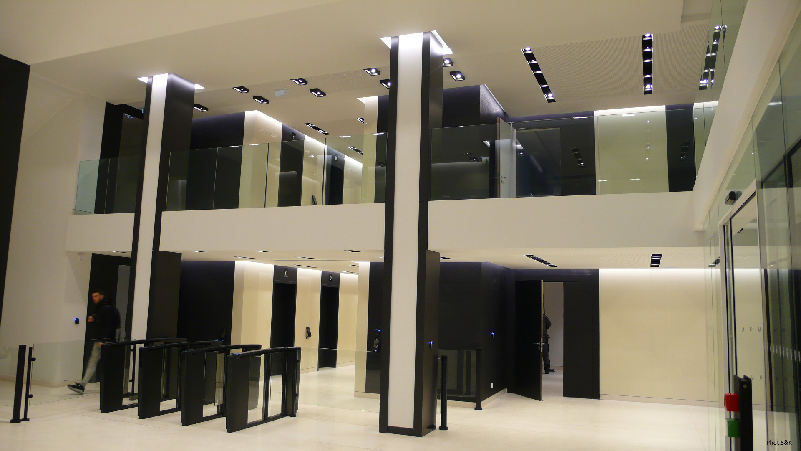
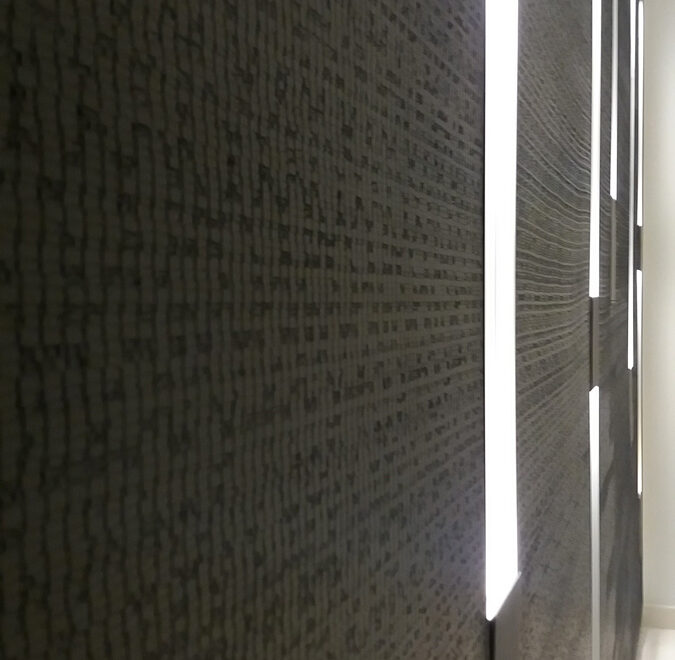
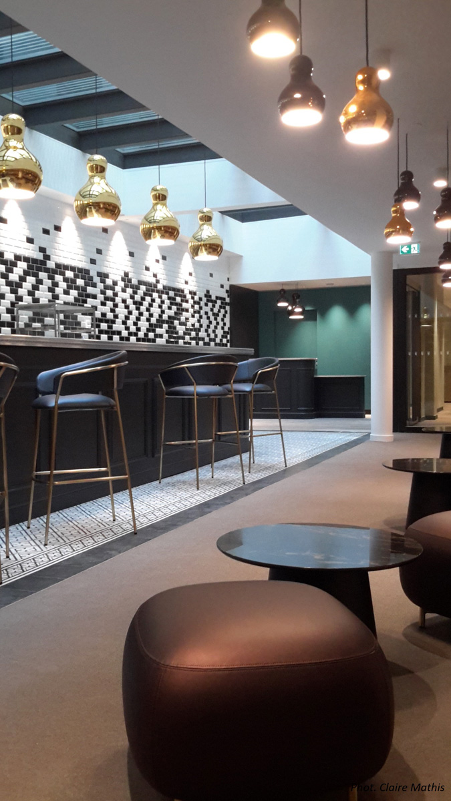
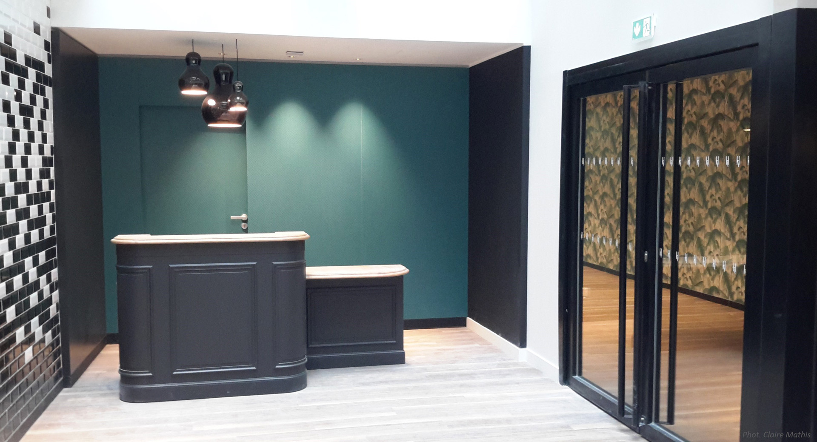
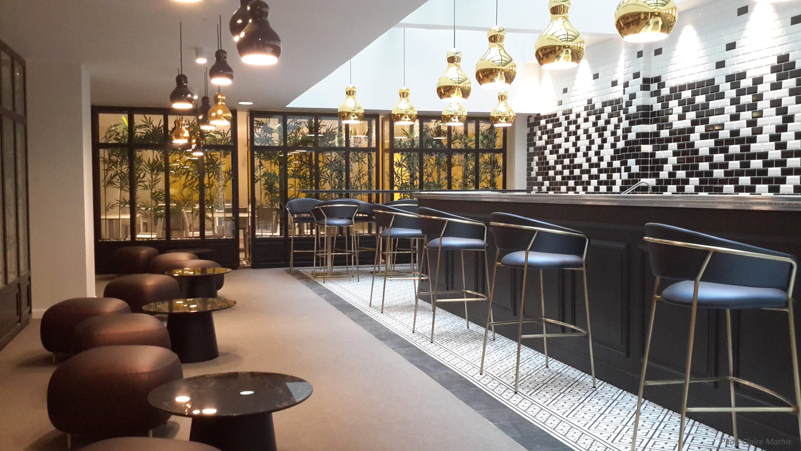
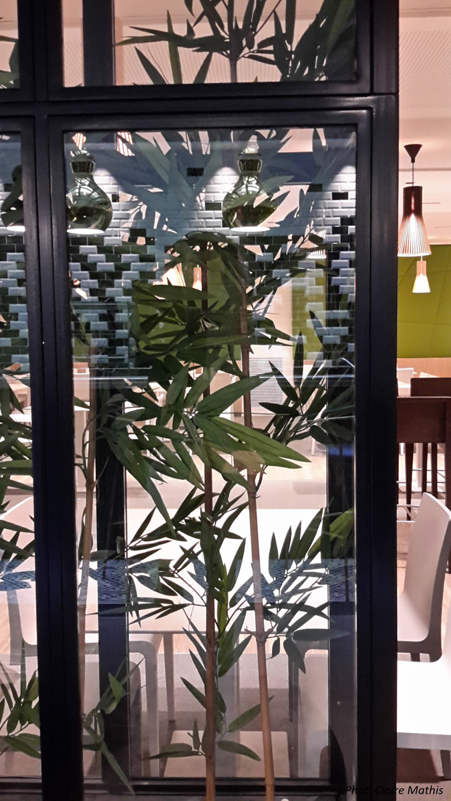
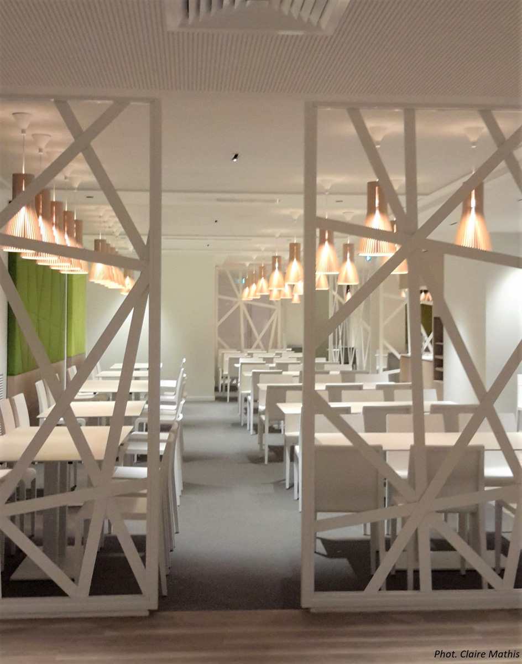
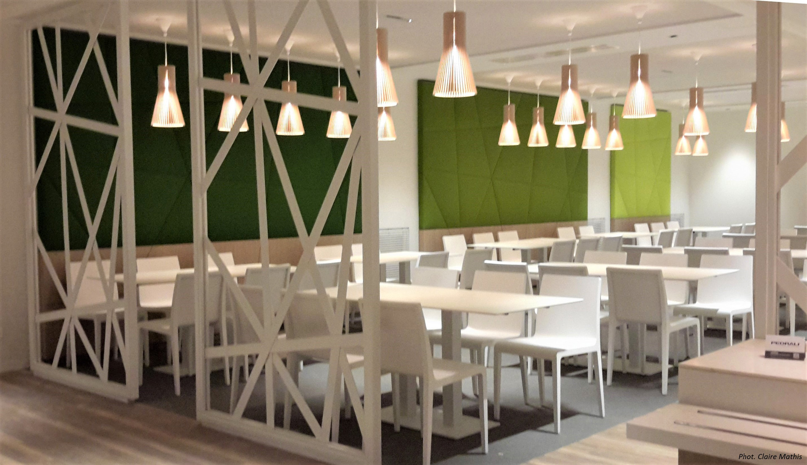
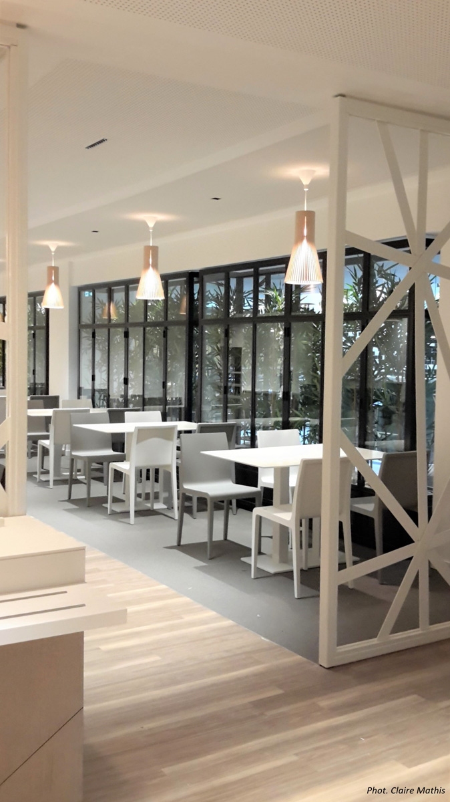
Within the framework of a major restructuring of this building complex (the emblematic building of GENERALI France), the architectural approach was inspired by the modenatures of the “Art Deco” style façade.
So as a nod to the aesthetics which are so characteristic of this artistic period and in order to re-transcribe a similar atmosphere, a particular choice of materials, colours and shapes was determined for the hall, the main staircase and the floor landings.
One of the two inner courtyards, freed from a 1980s construction, was used to create a glass floor to bring zenithal light to the cafeteria located in the basement. The restaurant adjacent to the cafeteria is separated by planted window displays. Combining several constraints (including low ceiling height, lack of natural light, imposing structural posts, etc.), it was custom designed with a specific layout providing aesthetic and acoustic comfort.